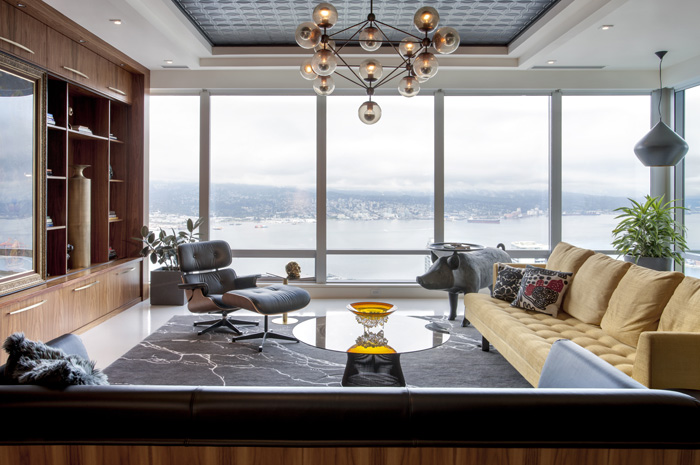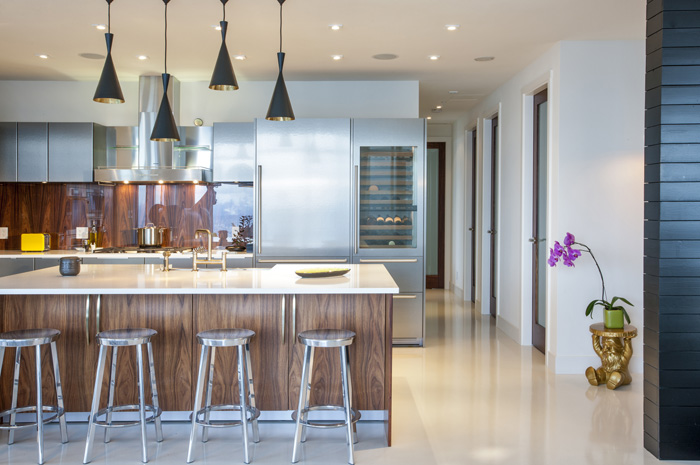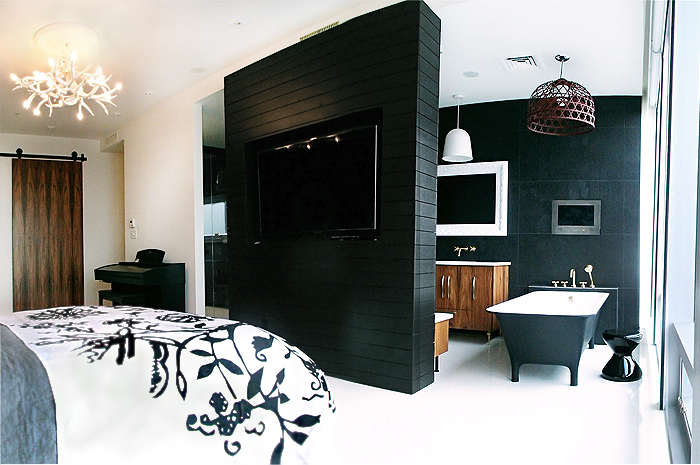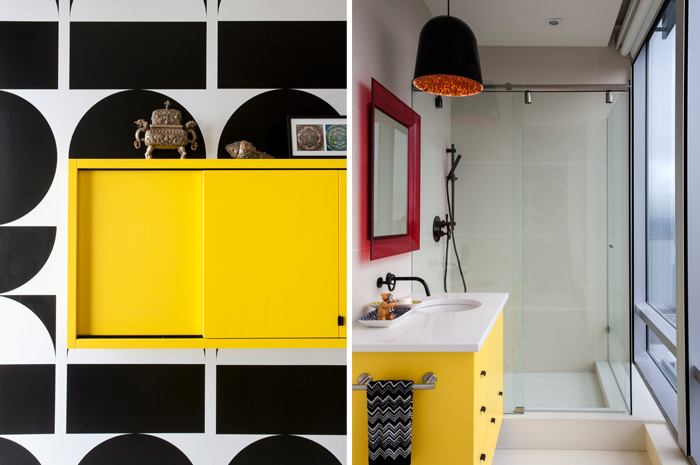the redesign of this 2400sqft condo allowed mango to stray from our usual modest home renovation and play! our client directed us to ‘make it awesome’ and reflective of its downtown location. ecologically, it hurt to gut a 3-year-old condo, but… partitions, kitchen boxes, appliances, plumbing layout and toilets remained; all finishes, entry closet, partial dividing wall and lifeless fireplace were removed.
marcel wanders’ whimsical, timeless style & my client’s tibetan art collection inspired our design & palette of black, white, yellow & brushed bronze. marcel’s wallpaper, furniture & lighting are featured throughout, along with patricia arquiola’s embossed tiles and lighting by tom dixon and roll & hill.
the rosewood prominent in the shangri-la’s common areas suited our design; our local millworker used fsc rosewood veneers. features include a rolling art piece hiding the tv, a bench nook at the front door and charcoal-stained wood walls inset with art. ceaserstone countertops and fixtures from watermark, kohler & zucchetti compliment the cabinetry.
a white concrete floor provides a clean, unifying base. ceiling drops, inset with charcoal-painted embossed tin, define areas along with rugs by east india carpet company & interface flor. in the transition space is a solus ethanol-based firebox.
as featured in western living condo magazine http://www.westernlivingmagazine.com/condos/now-zen-shangri-la-gets-an-expressionist-feel-an-interior-designer-with-an-expressionist-soul-is-let-loose-the-result-is-a-dramatic-shangri-la-space-inspired-by-world-travel-and-adam-lev/
FURNISHINGS: livingspace.com | informinteriors.com | mintinteriors.ca | providehome.com eastindiacarpets.com | flor.com | solusdecor.ca
PHOTOGRAPHY: bruce edward statham of yellowcamera.com
category // homes, the work... | comments | posted by mangodesignco@gmail.com

















