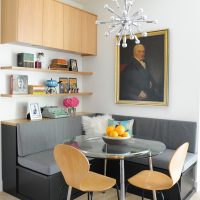jamie + meika love having friends over to watch the game (and maybe consume a few beverages) but a structural wall running lengthwise through the main space greatly inhibited the social capacity of this narrow house. we replaced the wall with a couple of massive beams and added a feature dining hutch + coat closet, which also provides a conduit for the mechanical guts of the house. the gorgeous ‘cullinans’ 3d tiles on this multi-functioning room divider are made of natural plant fibre by wall art.
to flood the kitchen with natural light and increase the connection to the backyard, we added a massive douglas fir window over the sink and removed the walls around the mudroom. mango designed the kitchen cabinetry with a raised moulding detail on a typical white oak flat panel, stained with benjamin moore’s ‘black beauty’. while the majority of the doors & drawer fronts have a simple rectangular pattern, the pantry and island feature a cool custom diamond design. pure white caeserstone countertops, a backsplash of white diamond-cut tiles laid in a chevron pattern, and schoolhouse electric’s gorgeous brushed copper pulls complete the look.
the age of this strathcona home informed our vintage inspired finishing choices. du chateau’s ‘trestle’ oiled white oak flooring, reclaimed from the milling process, coordinates beautifully with the old stair treads and bannister. we painted the bannister and stair risers ‘black beauty’ and designed diamond pattern rosettes at the door & window trim. in the foyer, we created a mosaic tile inlay, and repeated the design for the powder room floor. graham and brown’s ‘deco diamonds’ wallpaper creates a buzz in the powder room & cole and son’s iconic ‘woods’ wallpaper graces all four walls of the nursery.
stratchona’s own ‘union wood co’ worked with us to create the industrial shelving unit in the living room & the privacy screen at the front door. the materials are a combination of torched oak, blackened steel, copper pipe + wired glass. the results are stellar! we loved working on this home and and can’t wait to finish the upper floor…
FURNISHINGS: unionwoodco.com | providehome.com | bendgoods.com | cb2.com | rejuvenation.com | grahambrown.com | cole-and-son.com | schoolhouseelectric.com | mywallart.com | moooi.com
GC: claudio ance of ance building services
PHOTOGRAPHY: tracey ayton of traceyaytonphotography.com
category // homes, the work... | comments | posted by mangodesignco@gmail.com
























